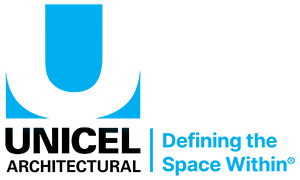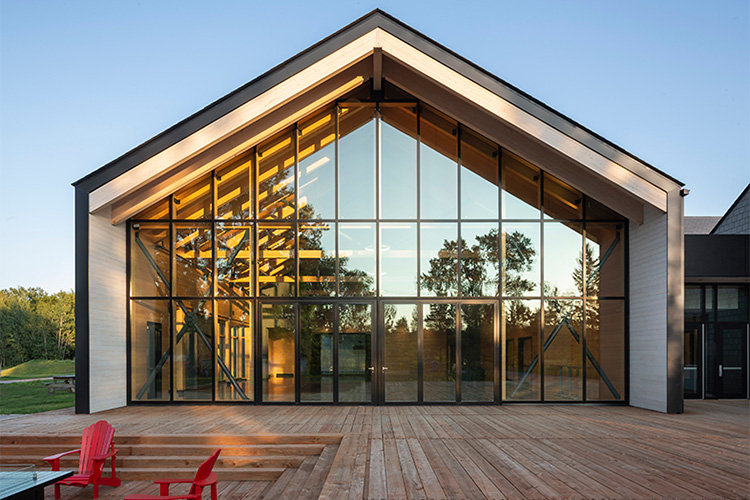Therm+ H-I Timber Curtain Wall Systems
November 21, 2022
Read the full original article here >
The aesthetic and material benefits of sustainable, well-engineered timber curtain walls are well documented. But Unicel Architectural’s Therm+ H-I curtain wall systems with proven RAICO technology and high-quality glazing by Unicel Architectural take curtain wall performance to the next level.
That’s because each Therm+ H-I curtain wall system (available in sizes of 56 and 76 mm) combines lightweight and elegant design with Passive House certification-level thermal insulation, along with superior wind resistance and greater air tightness than any other curtain wall product on the market.
Therm+ H-I curtain wall systems can be equipped with a range of glazing products, including double or triple glazed Vision Control™ integrated louvers for unprecedented comfort and control of vision, light, temperature and sound. Rich timber facades can be fabricated from any timber-based material, including glue laminated Douglas fir, red cedar, black spruce, or other woods – helping contribute to biophilic design principles.
The Therm+ H-I system strictly separates all structural elements from functional components, such as gaskets and the aluminum profile, for longer product life and functionality. Recent Unicel Architectural products featuring Therm+ H-I 56 and 76mm curtain walls include:
- The Osler Bluff Ski Club’s renovation project, featuring 450 sq. m. of curtain wall with red cedar solid wood caps, Douglas fir glulam, and double glazing
- Québec City’s Base de plein air de Sainte-Foy’s 1,500-plus sq. ft. Therm+ H-I 76 mm curtain wall with black spruce and pine glulam
System Features
- System width: 56/76 mm
- Rectangular profile depth: 25 to 200 mm
- Drainage levels: 2 or 3
- Infill thickness: 4 to 64 mm
- Glass weight: Up to 600 kg
- Polygonal assembly: Up to 45 degrees
- Application glass roofs: Inclinations of up to 2 degrees
Key Benefits
- RAICO insulating block technology for stepless thermal insulation
- Two types of screw fixed aluminum base profiles (with or without profile locator)
- Integrated drainage system
- Superior wind resistance (2.5/3.75 kN/m2), water tightness (RE 2,100), air permeability (AE (>600), fire resistance (F30/G30/E130), and burglar resistance (RC2/RC3)
- Can also be outfitted with Vision Control™ louvered glazing
@UnicelArch #UnicelArch #UnicelArchitectural #Aluminum #Glass #Louvers #Glazing #Skylights
Company:  Unicel Architectural Corp.
Unicel Architectural Corp.
Source: https://unicelarchitectural.com/therm-h-i-timber-curtain-wall-systems/
Tags:
Entrances
4 Innovative Fire Protection Technologies for 2022 (November 16, 2022)
Glass
Creating a view that is like having no railing at all (November 4, 2022)
Glass Walls
Timber Curtain Walls for Public-Facing Buildings (May 2, 2022), 6 Modern Glass Office Design Ideas for 2022 (March 30, 2022), Daylighting Design: How Much Light Do You Need? (January 3, 2022), The Most Attractive Temporary Office Wall Systems (December 10, 2021), 1620UT/1620UT SSG Curtain Wall System: Ultra Thermal Performance With A Slim Sightline (November 24, 2021), European Inspired Glass Wall Systems (October 13, 2021), Translucent Canopies: Outdoor Learning Environments (October 11, 2021), National Preparedness Month: Hurricane Protection (September 24, 2021), Aesthetically functional glass wall systems for commercial interior spaces (September 22, 2021), The Daylighting Difference: Restaurants (June 23, 2021)
Louvers
Severe Weather and Extreme Performance Louvers (April 27, 2022), Folding Accordion Shutter provides immediate protection from hurricanes, storm and intrusion (April 18, 2022), Wind Driven Rain and Bold Line Louvers (February 28, 2022), Louvered Roof Equipment Screens (August 18, 2021), Fire-Rated Vision Control® Integrated Louvers (June 2, 2021), New Download - The Architect’s Guide to Sun Control Products Brochure (May 26, 2021), The EconoSpan® louver and screen system is ideal for roof top equipment screening or other applications with large areas requiring concealment and ventilation (April 30, 2021), Commercial Metal Awnings (October 26, 2020), See how new antibacterial products squash superbugs (July 6, 2020), Vision Control® XS enables easy and automatic internal louver operation from a remote control, tablet or smartphone (June 8, 2020)
Wall Panels
Walls
No Masonry is Truly Waterproof (October 31, 2022), MortarNet™ with Insect Barrier™ - the original mortar dropping collection device (September 30, 2022), Flush, borderless grille installation for plaster and drywall applications (May 30, 2022), Daylighting Design: How Much Light Do You Need? (January 3, 2022), Ventilating the top and bottom of a cavity wall (August 4, 2021), Deflection, Drainage and Drying: the 3 basics of water management in a wall system (March 3, 2021), Rib Rock Landscape Block Provides Time and Costs Savings with Tightened Construction Schedule (December 9, 2020), Armstrong Ceiling & Wall Solutions Introduces CleanAssure™ Portfolio of Disinfectable Products (November 16, 2020), Comply with safety standards for motorized operable partition walls (November 9, 2020), Importance of a Well-Drained Masonry Wall (November 1, 2018)


