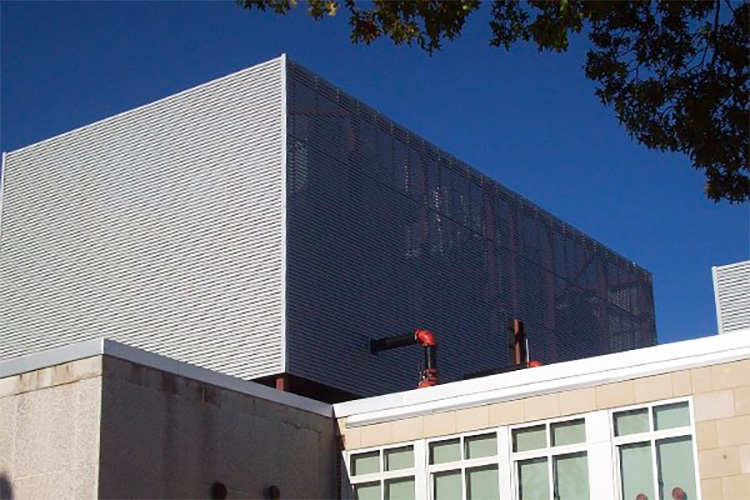The EconoSpan® louver and screen system is ideal for roof top equipment screening or other applications with large areas requiring concealment and ventilation
April 30, 2021
ECONOSPAN® SCREEN SYSTEM
The EconoSpan® louver and screen system is a continuous louver product comprised mainly of roll formed louvers that snap firmly onto “double-gripped” stringers or posts installed on pre-determined intervals. This system is ideal for roof top equipment screening or other applications with large areas requiring concealment and ventilation. It is available in two major styles: Pitched Louver (both 45° and 22-1/2° pitches) and Flat Picket (both horizontal and vertical orientations).
Along with being very attractive, it is also one of the industry’s most affordable systems. Using standard production components, the EconoSpan® system is designed and manufactured as required to be installed on a supporting structure. This allows the supporting structure to be provided locally, based on local code requirements*, yielding further cost savings. This simple “knock-down” product design allows it to be shipped as a kit in relatively small crates with step by step installation drawings making it convenient, simple and relatively quick for general contractors to install.
EconoSpan® 45° Pitched Louver
- Reinforced, 45° pitched stringer
- 60% free air flow
- Slat pitch direction may be inverted
EconoSpan® 22.5° Pitched Louver
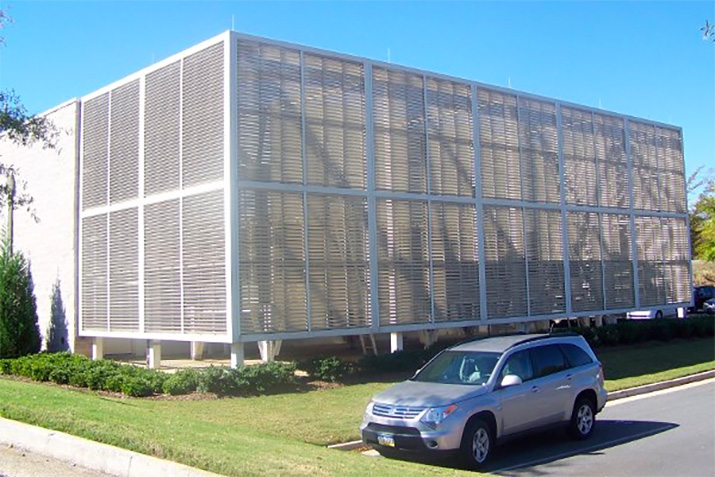
- Reinforced, 22-1/2° pitched stringer
- 30% free air flow
- Slat pitch direction can be inverted
EconoSpan® Flat Picket
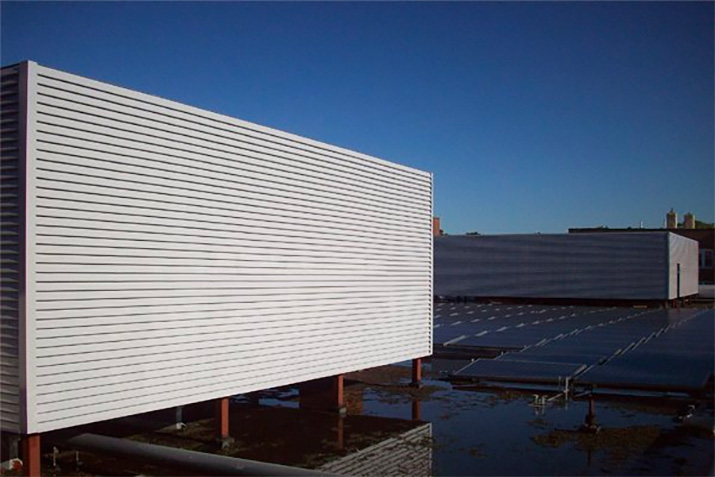
- Vertical or horizontal picket (slat) configurations
- 15% free air flow
- Low profile and easily contoured
ISLANDER® SCREEN SYSTEM
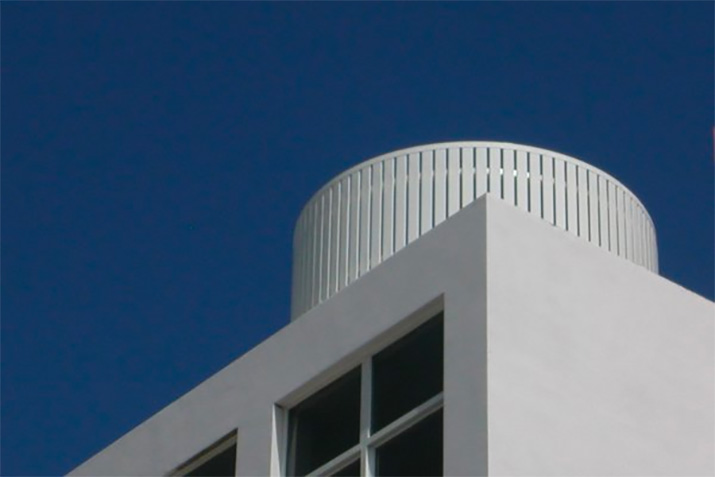
The all-aluminum Islander® Screen system is comprised of modular louvered panels assembled to order, and affixed to an existing substructure to form an enclosure. The Islander® system is constructed using 1-3/4″ roll-formed louvers, and roll-formed frame components reinforced by an internal extruded aluminum I-beam. Panel sizes are calculated and manufactured to various shapes and sizes according to customer requirements, and ships with complete shop drawings & installation details. This simple system design allows for convenient shipping and quick installation.
The appearance of the Islander® Screen features a traditional, open louver appeal. It is a very low-profile system – only 1-5/8″ thick, and is widely used where a “more aesthetic, less commercial” look is desired. The relatively small louver and tight spacing make it virtually sight-proof, and good for locations close to pedestrian traffic. The product is available in a range of standard colors allowing for quick delivery. Custom color powder finishes are also available upon request.
Islander® Louver Panel
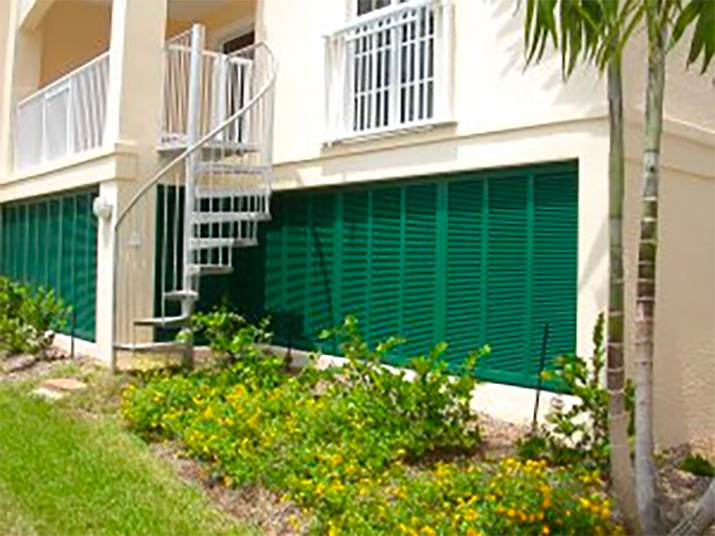
- Modular louver panel frame
- 44° louver pitch
- Variable louver spacing : 1-1/4″, 1-1/2″ or 1-3/4″
- 40% to 60% free air flow
*Code standards vary by State, County and Municipality. Willard Shutter does not assume responsibility for interpretations of local building codes. It is the responsibility of Contractor / Builder / Owner to provide specific wind load requirements and/or additional engineering guidelines and code requirements to Willard Shutter Company prior to manufacturing. This information shall be factored into and become part of document drawing sets, and product shall be provided accordingly. Contractor further assumes responsibility for supporting structure as well as final installation in accordance with Manufacturer’s Instructions and Drawings provided.
@WillardShutters #WillardShutters
Company: Willard Shutter Co., Inc.
Source: https://www.willardshutterco.com/products/grilles-screens/
Tags:
Blinds
Designing and Manufacturing Modular Radiation Shielding Barriers and Walls (March 24, 2021), ViuLite® insulating glass with integrated premium quality blinds (October 17, 2017)
Exterior Design
Grilles
Metalwork in the 1950s (July 17, 2020), How Laser Cutting Works (July 25, 2019), Custom Laser-Cut Decorative Metal Panels (January 28, 2019), 3 Functions of an Entrance System (August 31, 2018), Louver and Architectural Solutions (August 23, 2018), How to Choose the Right Perforated Grille for Your Project (August 9, 2018), Data center protection (April 15, 2018), Linear Grille Wall Cladding (March 14, 2018), Artistry in Architectural Grilles Custom Laser-Cut Decorative Metal Screen (September 28, 2017)
Hurricane
Designing for Resilience: Hurricane Protection (September 14, 2020), Building Peace of Mind with Hurricane Resistant Solutions (September 9, 2020), Wind-driven, rain resistant stationary louvers (May 18, 2020), Hurricane Protection Systems (November 4, 2019), Specialty Shape Louvers (December 3, 2018), Data center protection (April 15, 2018), Sto launches impact resistance program (September 4, 2017), Removable storm shutters & panels (August 30, 2017)
Louvers
Commercial Metal Awnings (October 26, 2020), See how new antibacterial products squash superbugs (July 6, 2020), Vision Control® XS enables easy and automatic internal louver operation from a remote control, tablet or smartphone (June 8, 2020), Wind-driven, rain resistant stationary louvers (May 18, 2020), Louver and Architectural Solutions (January 10, 2020), Control the Sun with Sunshades: How to shade Southern, Southeastern/Southwestern, Eastern and Western exposures (April 26, 2019), Specialty Shape Louvers (December 3, 2018)
Ventilation
What are the Steps for Creating a Dynamic Wall? (April 14, 2021), STC or OITC? How to select the proper sound rating for automatic smoke vents (February 3, 2021), New Advanced Thermal Dispersion Airflow Measurement System Flyer (November 20, 2019), Benefits of specifying complete masonry veneer wall systems (January 23, 2019)


