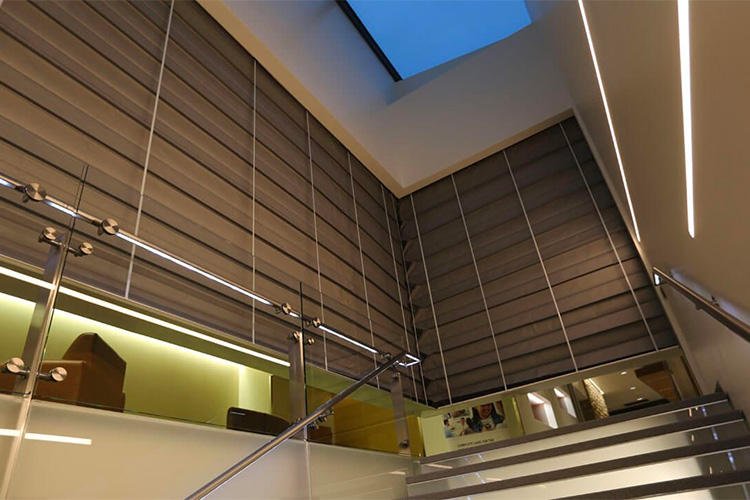Smoke Barrier and Partition Requirements: Everything You Need to Know
March 11, 2022
Read the full original article here >
It’s well known that commercial buildings must meet specific code requirements when installing fire and smoke mitigation systems. Most projects will include the use of either smoke barriers or smoke partitions — but what’s the difference?
A smoke barrier is intended to stop the spread of fire and smoke from one area to another and the materials used to construct it will have a designated fire rating of their own. Smoke partitions are not necessarily fire-resistant and are primarily used to stop the spread of smoke only. Below is a more detailed explanation of the function of both as well as examples of systems currently in use.
Smoke Barrier Requirements to Meet Code
According to the International Building Code, a smoke barrier must form a continuous seal from the floor to the ceiling and must include any dead space above, including suspended ceilings and mechanical spaces. In addition, the supporting structure for the barrier must also be protected so that it does not fall within the prescribed limits. If there is a door located within the barrier, it must conform to the specifications in Section 715.
Smoke Partition Requirements to Meet Code
The IBC smoke partitions requirements are intended to ensure that walls built in areas requiring protection limit the transfer of smoke — but not fire. They must extend from the floor to the underside of the ceiling but do not have to protect the area above the ceiling. If there is a door located within a smoke partition, the opening must be tested in accordance with UL 1784 for leakage.
Perimeter Atrium Curtains
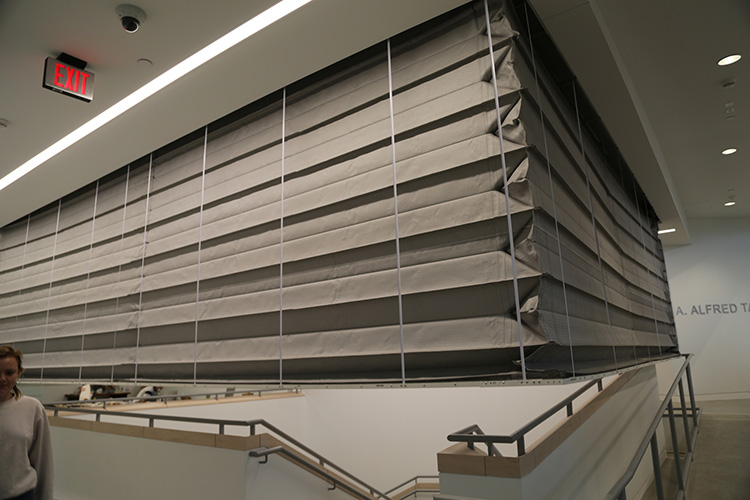
A perimeter containment system is designed to control the spread of fire and smoke at the top of a staircase or atrium by completely blocking the supply of air to the open shaft. The IBC requires that these containment measures completely seal at the top of the staircase or the floor adjacent to it and that protection must continue through the ceiling to include any interstitial areas above the curtain.
Smoke Guard’s solution for perimeter containment is the M4000. This perimeter system provides a unique solution due to its self-supporting structure. There are no corner supports required, and the curtain raises and lowers without the need for rails or guides. It can be configured as a closed box or as a multi-faceted open-ended configuration. The M4000 retracts into the ceiling, so it won’t interfere with the building’s design when not in use.
Vertical Smoke and Fire Curtains
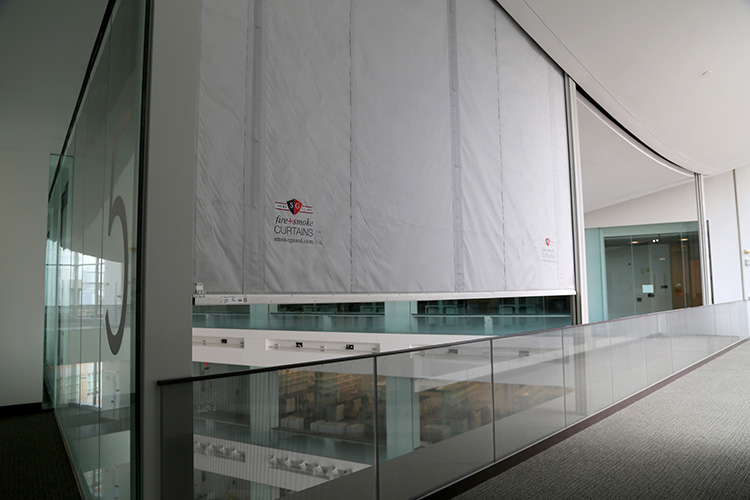
A vertically deploying curtain can be used for either smoke or fire protection, depending on the curtain’s material makeup and installation. They can be an important complement to an overall smoke and fire mitigation program by sealing openings in walls that don’t extend from the ceiling to the floor. In order to provide fire protection, the vertical curtain must fully seal at the bottom and top and be made of fire-resistant material. As a smoke curtain, it has to resist drafts in accordance with UL 1784.
Smoke Guard’s M2100 is an economical, two-hour fire endurance-rated vertical solution that serves both as smoke and fire protection, being able to completely seal the opening at the floor level and carry that protection to any void above the opening. For larger openings, the M2500 can be custom-sized, and the M1000 provides excellent coverage for windows.
Horizontal Smoke and Fire Curtains
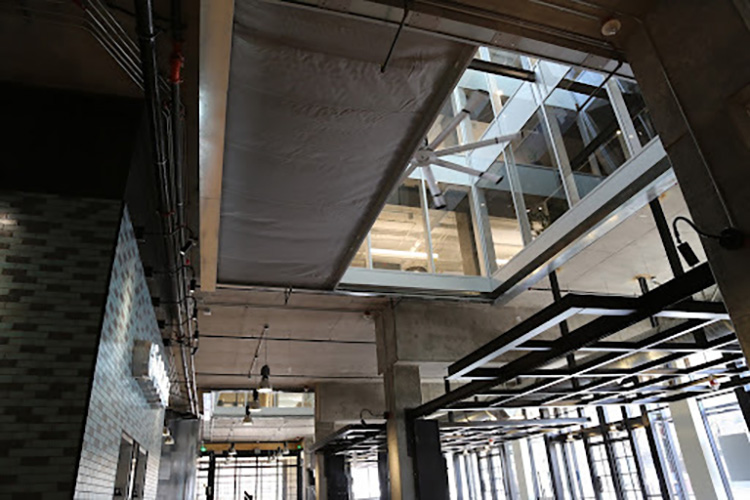
Horizontal smoke and fire curtain assemblies assist the other active and passive mitigation systems in the building by closing off openings that occur between floors where a perimeter curtain would not be feasible. A horizontal system will be concealed within the floor space when fully retracted allowing a clear view between floors. The tracks or railings that the curtain deploys on must completely seal and provide the same level of fire protection as the curtain.
The M3000 assembly is fire-rated and allows architects and designers the flexibility to compartmentalize large areas such as atriums, without having to skimp on design.
Elevator Smoke Containment
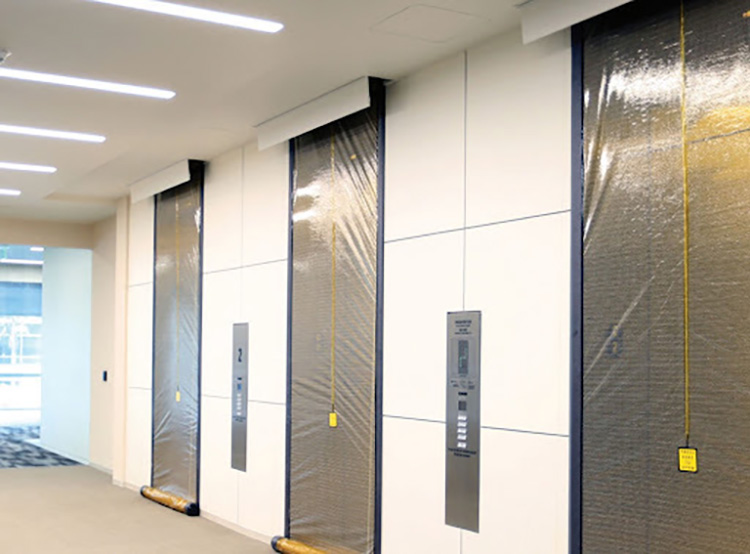
Elevators present a unique fire hazard because they provide a smoke and fire path from the first floor to the top of the building with access to each level along the way. Elevator doors are fireproof but due to their operation, they cannot be smoke- and draft-free, which must be addressed in any code-approved fire plan. A great solution is a smoke curtain that releases and attaches to the door frames and provides a seal that will eliminate most of the updraft that moves the smoke from one floor to the next.
Used in conjunction with fire-rated elevator doors the M200 and M400 elevator smoke curtains integrate seamlessly with the existing fire protection, providing code-approved smoke and draft opening protection to the building. These assemblies deploy when the local smoke detector is set off and automatically return to their housing after the threat of the smoke has been removed.
Active and Passive Fire Suppression Measures
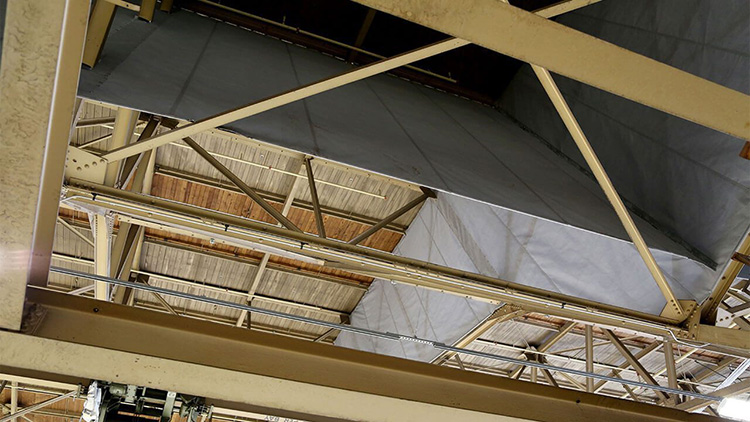
Active fire suppression systems are used to directly combat fire and smoke. They include smoke detectors, fire extinguishers, sprinkler systems and some ventilation assemblies. Most of these mitigation systems are sized based on the number of occupants in the building and the square footage to be protected. Active systems can do a great job of containing fire and smoke, but there will be sections of the building where these systems cannot reach and supplemental assistance will be needed.
Passive fire suppression is accomplished through the intelligent use of materials and construction techniques. For instance, where possible, cinder blocks can be used in constructing walls. Fire-resistant doors and glass dividers can also be installed. Placing smoke partitions in critical locations can help slow the spread of fire and smoke.
The best solution is a combination of active and passive systems. Smoke and fire curtains will be active when deployed but become passive once fully extended. Some curtain systems can be permanently installed as passive protection to direct smoke to an area that can be cleared by ventilation. Active systems help evacuate occupants from the building while passive systems contain fire and smoke. Both should be utilized together for maximum protection.
Smoke Guard Leads the Industry in Innovation
Founded in 1991, Smoke Guard has grown to be the industry leader in fire and smoke protection with over 80,000 systems installed. Our products are found in hospitals, airports, hotels, historic buildings and museums around the world.
Smoke Guard understands the fire and smoke safety requirements that architects must include in commercial building designs. Our expertise is centered in smoke and fire barrier design and installation which allows our team to help you reclaim space that was lost due to outdated methods of protection. Contact us today to set up a consultation.
@smokeguard #smokeguard #firesafety #firecurtain #smokecurtain
Company: Smoke Guard, Inc.
Of: Smoke Guard, Inc.
Tags:
Barriers
Privacy Element in Outdoor Spaces (October 15, 2021), Bullet-resistant windows with voice-transmission options (July 5, 2021), Improve hospital security with: 5 Key Components of a Healthcare Facility Security Plan (December 23, 2020), 10 Things That Will Make or Break Your Bullet-Resistant Barrier Project (November 25, 2020), Help reduce the spread of COVID-19 and protect your employees with VirusGuard™ products (April 21, 2020)


