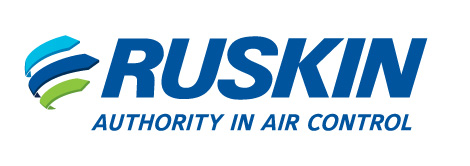Ruskin Architectural Products provide function and beauty to State Farm Insurance Company
May 13, 2015
Ruskin Architectural Products provide function and beauty to State Farm Insurance Company’s new Regional Customer Center in the Dallas/Ft. Worth area. The $500 million campus-style project is located in the CityLine mixed-use development in Richardson, TX, roughly 10 miles northeast of downtown Dallas. The new facility will replace several smaller State Farm facilities located throughout North Texas and may employ up to 8,000 when complete. The project includes 4 office towers and approximately 2 million square feet of floor space that will serve State Farm along with residential, health and retail businesses.
Ruskin architectural representative Steve Bryan with ADW Corporation in Carrollton, TX secured orders on the project for EME520DD Wind Driven Rain Louvers and Hinged Doors, and EV811 Equipment Screens. Steve’s customer was Armetco Systems, a prominent installer of exterior cladding & curtainwall systems based in Dallas. The project posed many challenges for Ruskin engineering and manufacturing. The 4” deep EV811 Equipment Screens required 6” deep blades to be integrated at strategic locations to fulfill the architect’s aesthetic concept. In addition to the aesthetic requirements, Ruskin engineers designed the 45’ tall “picture frame” screen to withstand an elevated 57 psf windload. Over 300 lineal feet of 9 ½” tall EME520DD louvers are utilized to protect ventilation openings from wind driven rain penetration. But perhaps the biggest engineering and manufacturing challenge were the large, hinged EME520DD louver doors. Three sets of double doors were required, the largest being roughly 17’-6” wide by 8’-6” tall. Each hinged leaf of the double door weighs approximately 500 lbs and utilizes special heavy duty hinges & rolling casters to help support their weight.
The engineering and submittal process for the project required close coordination between ADW Corp, Armetco and Ruskin engineers. A 17-page set of shop drawings were generated showing elevations, assembly views and installation details for the installer. The success of the project is due in part to the expert assistance provided Steve Bryan who has been one of Ruskin’s leading architectural reps for over 20 years. Steve’s experience combined with Ruskin’s capabilities and know-how ensured the smooth completion of the project and a satisfied customer.
Company:  Ruskin
Ruskin
Tags:

