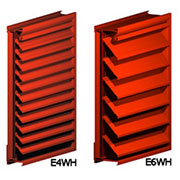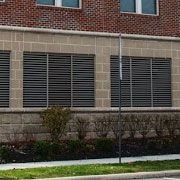About Architectural Louvers
Architectural Louvers
Louvers - various types and depths
In selecting wall louvers and vents, consideration for your application is critical to your project success. Louvers are designed to allow air into the building while keeping out unwanted elements. Improper louver selection may lead to water leakage. To assist with product selection, each louver model is listed below with optional selections by application. If you are looking for products not listed, call us. We also offer louvered equipment screens and sunshades made from aluminum with various finishes to fit your project requirements.
Select the wall louver model by application:
| Louver Application | Louver Type | Model |
| Decorative, Air Exhaust, Ventilation | Standard Blade Louvers | E2JS, E4JS |
| Higher Wind, Still Air Exhaust | Storm Blade Louvers | E2KS, E4KS |
| Lower Pressure Drop, High Air Exhaust Velocity | Standard or Storm Louvers (Performance Series) | E4JP, E4KP, E6JP, E6KP |
| Air Intake or High Wind Areas | Drainable Blade Louvers | E2DS, E4DS |
| Air Intake, High Wind, Low Pressure Drop, High Air Intake Velocity | Drainable Blade Louver (Performance Series) | E4DP, E6DP |
| Extreme Weather, Air Exhaust or Open Ventilation | Wind Driven Rain Louver | E4WS |
| Extreme Weather, Extreme Intake Air Velocity | Wind Driven Rain Louver | E2WV, E4WH, E6WH |
Select the louver models by free area:
Table is based on a test size of 48" wide x 48" high for comparison purposes:
Product Model |
Free Area |
First Point of Water Penetration (free area velocity) |
Overall Performance (cubic feet per min.) |
Pressure Loss at this velocity (inches water gauge) |
59.3% |
930 fpm |
8826 cfm |
0.12 |
|
58.4% |
960 fpm |
8976 cfm |
0.13 |
|
58.4% |
960 fpm |
8976 cfm |
0.13 |
|
57.7% |
1046 fpm |
9655 cfm |
0.13 |
|
57.3% |
1123 fpm |
10298 cfm |
0.18 |
|
57.3% |
1123 fpm |
10298 cfm |
0.18 |
|
56.0% |
930 fpm |
8333 cfm |
0.13 |
|
56.0% |
346 fpm |
3100 cfm |
0.02 |
|
53.8% |
889 fpm |
7645 cfm |
0.24 |
|
51.4% |
>1250 fpm |
10275 cfm |
0.21 |
|
50.6% |
>1250 fpm |
10113 cfm |
0.25 |
|
50.4% |
888 fpm |
7157 cfm |
0.15 |
|
50.4% |
888 fpm |
7157 cfm |
0.15 |
|
49.4% |
889 fpm |
7032 cfm |
0.12 |
|
48.7% |
725 fpm |
5648 cfm |
0.08 |
|
48.7% |
725 fpm |
5648 cfm |
0.08 |
Select the louver models by price:
Product Model |
Price Compare* |
Least Expensive |
|
5% more than E4JS |
|
5% more than E4JS |
|
10% more than E4JS |
|
10% more than E4JS |
|
10% more than E4JS |
|
12% more than E4JS |
|
15% more than E4JS |
|
15% more than E4JS |
|
25% more than E4JS |
|
30% more than E4JS |
|
30% more than E4JS |
|
35% more than E4JS |
|
80% more than E4JS |
|
95% more than E4JS |
|
140% more than E4JS |
*Price values are for comparison purposes only. Actual quotation prices may vary depending on the sizes required and the options selected.
- 2" Deep Std Performance
- 4" Deep Std Performance
- 4" Deep High Performance
- 6 " Deep High Performance
- Wind Driven Rain
- Brick Vents
News
Brochures | 3-Part CSI specifications | CAD details
News archive:
Wind Driven Rain Storm Louvers from Architectural Louvers (May 30, 2024)
Louvers for Wall Installation from Architectural Louvers (Mar 30, 2024)
Louvers for Wall Installation from Architectural Louvers (May 15, 2023)
Wind Driven Rain Storm Louvers from Architectural Louvers (Mar 10, 2023)
Louvers for Wall Installation from Architectural Louvers (Apr 29, 2022)
Louvers for Wall Installation from Architectural Louvers (Jun 03, 2021)
Louvers for Wall Installation from Architectural Louvers (Nov 09, 2019)
Wind Driven Rain Storm Louvers (Aug 07, 2019)
Louvers for Wall Installation (Feb 05, 2018)
Louvers for Wall Installation (Dec 12, 2016)
New in AECinfo.com: Architectural louvers (Nov 15, 2010)
02860 - Screening Device
10200 - Louvers and Vent
10210 - Wall Louver
10240 - Grilles and Screen
10700 - Exterior Protection
10705 - Exterior Sun Control Device
10710 - Exterior Shutter
10720 - Exterior Louver
13660 - Wind Energy Equipment
08 90 00 - Louvers and Vents
08 91 00 - Louvers
08 91 19 - Fixed Louvers
10 71 00 - Exterior Protection
10 71 13 - Exterior Sun Control Devices
10 82 00 - Grilles and Screens
10 82 13 - Exterior Grilles and Screens
12 21 13 - Horizontal Louver Blinds
12 21 13.13 - Metal Horizontal Louver Blinds
12 21 13.23 - Wood Horizontal Louver Blinds
12 21 13.33 - Plastic Horizontal Louver Blinds
12 21 16 - Vertical Louver Blinds
32 35 13 - Screens and Louvers





