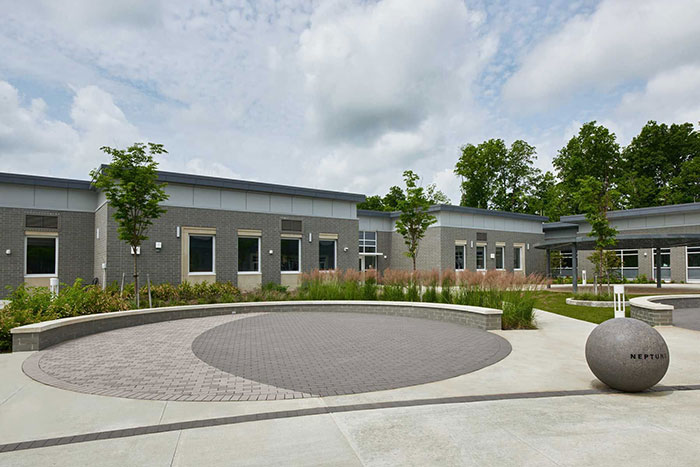Project Showcase: Steeplechase Elementary School, Walton, KY
 Other News
Other News Subscribe to FREE newsletter
Subscribe to FREE newsletter
| Oct 30, 2023 |
AN AGE FOR EXPLORATION
Boone County Schools favors incorporating “learning courtyards” into their designs, providing students with natural environments that support their educational growth and development. The courtyard is one area designed to enhance collaborative learning among students. Activities that explore weather, seasons, clouds, soil, gardening, plants, and water can all happen in this interactive learning environment.

SHOOTING FOR THE MOON
Robert Ehmet Hayes & Associates’ design solution focused on the solar system and the moon's phases. “When we started sketching the moon's phases, we knew we needed a material that would provide the aesthetic quality we were looking for but was also solid and durable,” said Architect Joe Hayes. The City Line Series Pavers have an excellent formation and were a perfect material choice for the courtyard due to their high-quality, hard-wearing, slip-resistant surface that requires little to no maintenance. “And the variety of colors; color played a significant role in the design” – these were the ideal range of gray and black through-the-body colors that won’t fade.

Hayes selected brick as a primary material for the build, choosing the distinguishable Clay Coated brick in Titanium Velour due to the particular color, texture, and scale. Bricks are incredibly durable and easy to maintain, making them the ideal choice for a school. The building material added a significant benefit to the project, both practically – “larger brick, such as a utility, gives a large project like Steeplechase Elementary a more scaled look than a modular brick,” and aesthetically – “I just had it in my mind that I wanted a unique gray-colored brick, the Belden Titanium Velour utility brick had an excellent contemporary look.”

PREPARING TODAY’S STUDENTS FOR TOMORROW’S WORLD
The building expands Boone County’s learning facilities and provides one large interactive indoor and outdoor education environment. The design serves as a cooperative powerhouse to encourage students to work together to reach solutions to dynamic lessons taught by teachers.

Architect: Robert Ehmet Hayes & Associates - Architects PLLC
Landscape Architect: Human Nature, Inc.
Masonry Contractor: Mason Structure
Brick Distributor: Division 4, Inc.
Photography: Todd Biss Productions
@beldenbrickco #beldenbrickco #brick #moldedbrick #buildwithbrick #belden
For other relevant searches, you might want to try:


