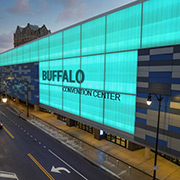About Translucent Walls
Translucent Walls
EXTECH's translucent walls offer soft, diffused natural lighting. Made with cellular polycarbonate, the translucent wall panel systems insulate better and are a more cost-effective alternative to a conventional glass wall. These industrial strength windows are impact resistant and low maintenance. The panels do not require cleaning as often as glass walls. Most of the panels for these systems snap together at the side joints (see technical pages for details). Panel manufacturers warrant these products for 10 years.
Translucent Walls & Windows
EXTECH Pioneers Natural Daylighting
News
Brochures | 3-Part CSI specifications | CAD details
News archive:
Case Study: Anderson Auto Group Field House, Bullhead City, Arizona (Aug 23, 2024)
Case Study: Ohio State Energy Advancement & Innovation Center (Jun 25, 2024)
Case Study: The Jackie Robinson Museum, New York (Apr 27, 2024)
Case Study: Times Square NY Retailer Backlit Translucent Wall System (Feb 29, 2024)
Case Study: Beloit College Powerhouse (Jun 17, 2023)
Case Study: Waterloo Convention Center (Jul 06, 2022)
Holbrook’s New Pre K-12 Facility Features Lightwall 3440 (Nov 12, 2021)
Translucent Panels at Chesapeake Boathouse, Oklahoma City (May 13, 2020)
Thermal Performance and Energy Savings with Polycarbonate Glazing Systems (Apr 29, 2019)
Standing Seam Polycarbonate Walls, Canopies and Skylights #3100 (Dec 09, 2015)
10730 - Daylighting Panels
07 40 00 - Roofing and Siding Panels
07 41 00 - Roof Panels
07 42 00 - Wall Panels
07 44 00 - Faced Panels
07 46 00 - Siding
08 01 64 - Operation and Maintenance of Plastic-Framed Skylights
08 45 00 - Translucent Wall and Roof Assemblies
08 45 13 - Structured-Polycarbonate-Panel Assemblies
08 64 00 - Plastic-Framed Skylights
10 71 00 - Exterior Protection





