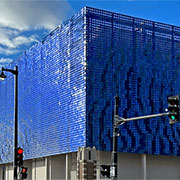About KINETICWALL™ Dynamic Facade
KINETICWALL™ Dynamic Facade
EXTECH's KINETICWALL is a dynamic moving building façade that creates an eye-catching aesthetic. Made of 6-inch flappers attached to stainless steel rods, the KINETICWALL responds to wind currents and undulates to create the look of rolling waves. The wall is customizable and can be designed to accommodate square or curved polycarbonate, glass, aluminum, or steel flappers. It is structurally designed to withstand hurricane-force winds and torrential rainfall, yet it is light enough to enable easy installation, air flow, and visibility from the inside. The KINETICWALL alsodeflects sunlight, thus preventing solar heat gain, and the spacers between the flappers remove the chance for collateral noise.
KINETICWALL can be used on small- and large-scale façades. It's a popular design choice for a wide range of uses, including cultural institutions, transit facilities, and artistic installations. Due to its aesthetic qualities, the wall can help municipalities save money on Arts in Transit and percent-for-art compliance. KINETICWALL is a state-of-the-art yet economical way to create breathtaking, beautiful designs.
Further benefits and details
News
News archive:
Case Study: Fort Worth Kineticwall - Willow & Rise Apartments (Oct 16, 2024)
Case Study: Extech’s Kineticwall Creates a Distinct Face for Parking Structure (Dec 21, 2023)
Case Study: Parking Garage Kineticwall for Plano’s Corporate Campus (Feb 10, 2023)
Case Study: City of Hope Northeast Parking Structure (Nov 28, 2022)
10730 - Daylighting Panels
07 40 00 - Roofing and Siding Panels
07 41 00 - Roof Panels
07 42 00 - Wall Panels
07 44 00 - Faced Panels
07 46 00 - Siding
10 71 00 - Exterior Protection




