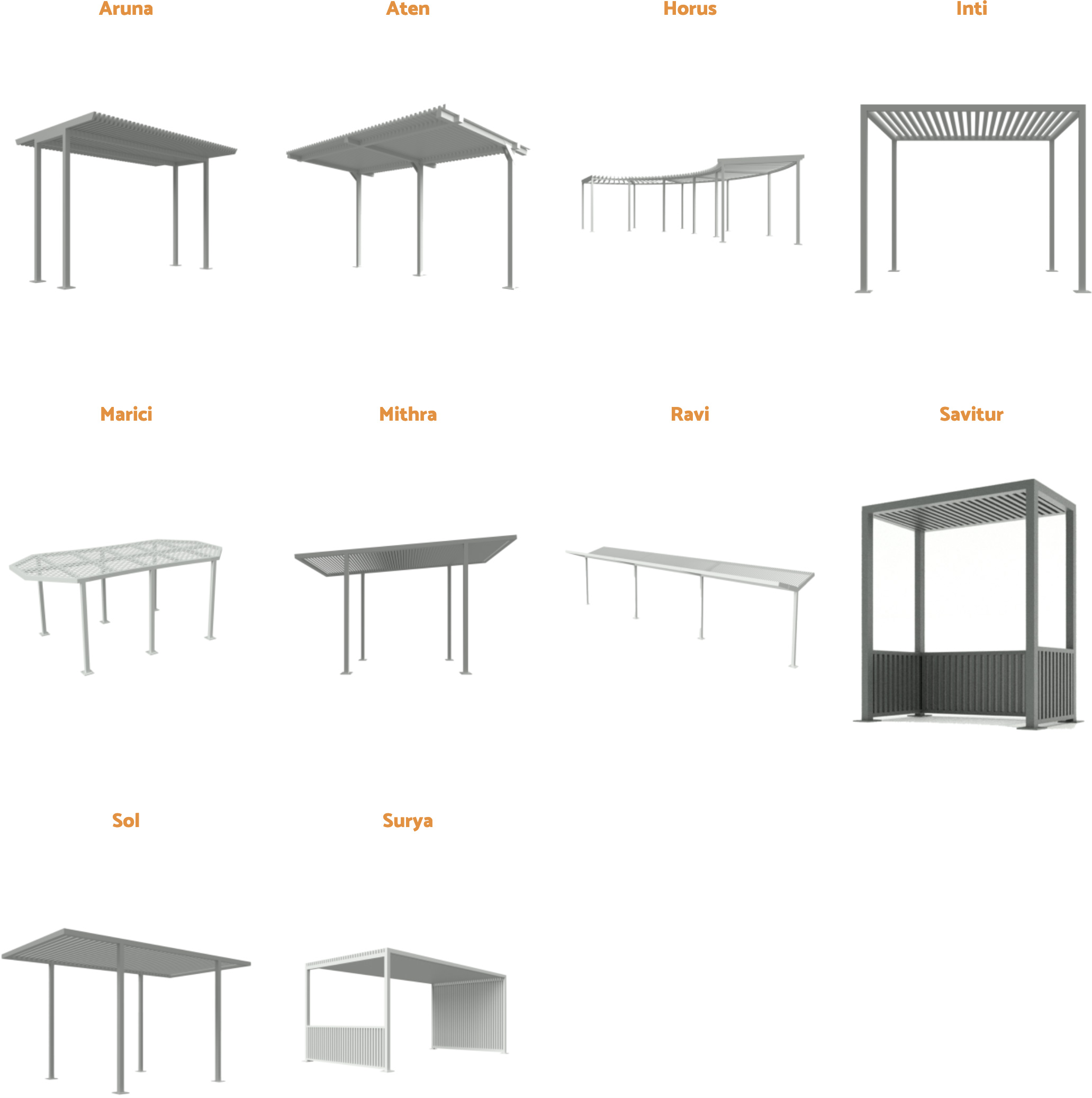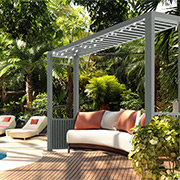About PalmSHADE’s Sun Shade Structures
PalmSHADE’s Sun Shade Structures
The nation’s leader in architectural screen fencing and shade solutions. For over twenty-five years, we have been designing, engineering, and fabricating screen fencing and shade solutions for the most innovative and prestigious projects. Our pre-engineered sun shade structures, canopies, and pergolas are developed with the highest fabrication means and methods, providing superior quality and the most esthetically pleasing designs. Our pre-engineered aluminum shade structures are designed for sustainability and maintenance-free living. We design our shades, canopies, and pergolas based on a series of simple engineering principles which in turn allows us the flexibility to customize our system within those limits and guidelines. Customization and options are more standard than the exception for PalmSHADE & PalmSHIELD.
Our sun shade structures include shelters, pool cabanas, kiosks, bus stop shade, steel pavilion structures, picnic shelters, dugouts, gazebos, park pavilions, playground shelters, sidewalk covers, pergolas, metal pavilions and many more. Twenty-five years of working with architects and engineers has resulted in a wide variety of innovative solutions and designs that include:
PalmSHADE provides a wide range of popular standard structures. With each shade, pergola and canopy, you may choose your roof-type and side-panel screening. PalmSHADE provides a quick visual means to easily select your options and customizations. These options represent the most practical and popular options selected by designers over the last twenty-five years. However, not all projects fit our standard designs.
Most projects demand more than a standard structure. Our customers, architects, engineers and designers, are looking for project specific and unique designs that require an attention to detail and variations that accentuate their sites. This is where we excel! Customization and unique is our norm. Our team of designers and engineers don’t know typical. They know working with customers back and forth on tailoring designs that are extraordinary and not ordinary. Our standard designs are only basis for designs. These simple standalone structures can kick-start your creativity in creating a design that truly compliments your project. Be motivated to combine, duplicate, bend, mold and shape these designs. Let PalmSHADE do the heavy lifting in making your ideas a reality.
Make our design your exclusive design tailored to your project. From ordinary to extraordinary, standard designs become one-of-a-kind works of art. Each sun shade structure and screening should compliment your site as a corner stone of your design. We look forward to being part of making this happen. This is our philosophy.
PalmSHIELD & PalmSHADE team of engineers and drafters are ready to transform your pencil sketch napkin into a final 3D rendering for your customer to visualize how these structures will esthetically impact their project. You can test sizes, shapes, colors and configurations before selecting a final design for fabrication. Our process from design to fabricating your sun shade structure includes:
PalmSHADE’s Sun Shade Structures

Features & Benefits of Sun Shade Structures
Completely Customizable
Custom Tailoring
Sun Shade Structures: Design To Fabrication
News
Brochures | 3-Part CSI specifications | CAD details
News archive:
PalmSHIELD Shade Structures for Urban Environments (Jan 06, 2025)
10240 - Grilles and Screen
05 52 00 - Metal Railings
05 73 00 - Decorative Metal Railings
05 73 16 - Wire Rope Decorative Metal Railings
08 11 63.13 - Steel Screen and Storm Doors and Frames
08 71 00 - Door Hardware
08 71 13 - Automatic Door Operators
08 71 53 - Security Door Hardware
08 90 00 - Louvers and Vents
08 91 00 - Louvers
08 91 13 - Motorized Wall Louvers
08 91 16 - Operable Wall Louvers
08 91 19 - Fixed Louvers
08 91 26 - Door Louvers
08 92 00 - Louvered Equipment Enclosures
10 22 13 - Wire Mesh Partitions
10 71 13.43 - Fixed Sun Screens
10 82 13 - Exterior Grilles and Screens
32 31 00 - Fences and Gates
32 31 11 - Gate Operators
32 31 16 - Welded Wire Fences and Gates
32 31 19 - Decorative Metal Fences and Gates





