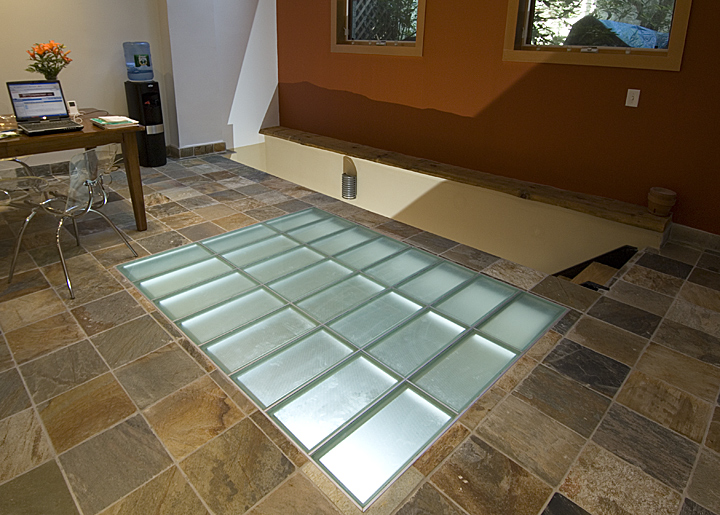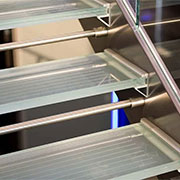architecture - engineering - construction
About Glass floors and walkways
Glass floors and walkways
Structural Glass Floor and Glass Block Paver Flooring for Bridge, Walkway & Staircase Projects
Structural glass and glass block flooring systems can provide the following benefits in commercial, architectural, retail, and residential buildings:
- Lighting transmission from upper to lower levels. Glass walkways, bridges, and staircases allow light to pass from upper to lower levels, while providing a functional and structurally sound surface for foot traffic. Use of glass block in these applications enhances daylighting, which cuts energy costs.
- A dramatic design element. Whether you're choosing structural laminated glass or glass block pavers, we offer a wide range of surface designs that are both safe and stylish. We can also customize the laminated flooring system by screening a pattern into the interior layer.
- Engineering support for commercial, retail, or residential projects. These flooring systems, available in standard and custom sizes, accommodate a variety of load considerations.
- Installable within different surrounding materials. Glass floor systems can be put into wood, tile, stone, or concrete floors.
- Easily installed and replaced modular system. Our glass blocks are set inside a lightweight structural aluminum grid system. This makes them both easy to install and replace if breakage were to occur. This system can span 7'6" without additional supports.
- Thermal efficiency. Structural glass panel systems are thermally efficient and offer weather protection and security.
News
Brochures | 3-Part CSI specifications | CAD details | Glass floors and walkways
News archive:
Glass Floors and Stairs from Innovate Building Solutions (Jan 27, 2024)




